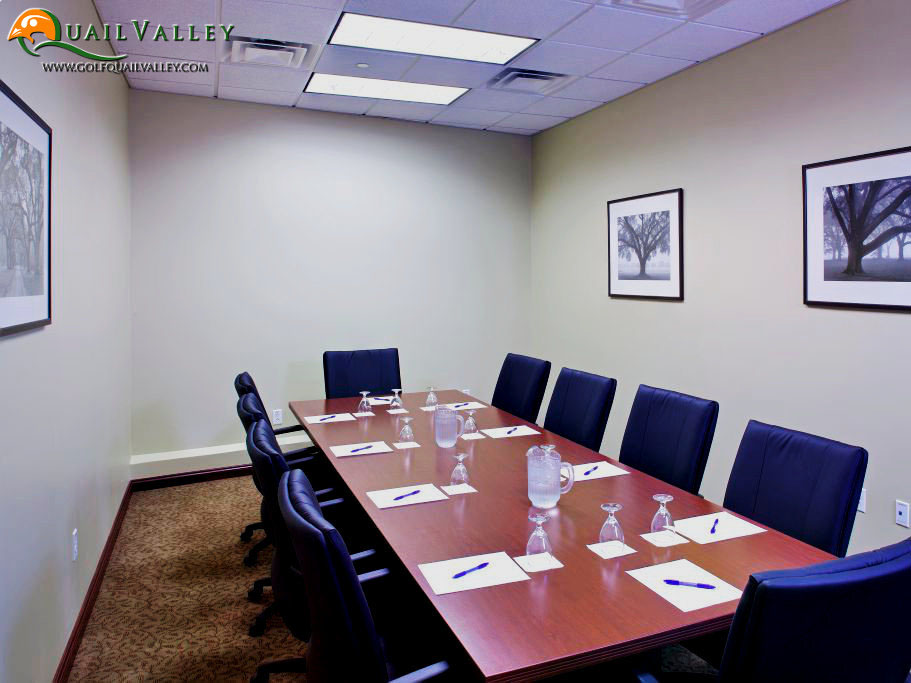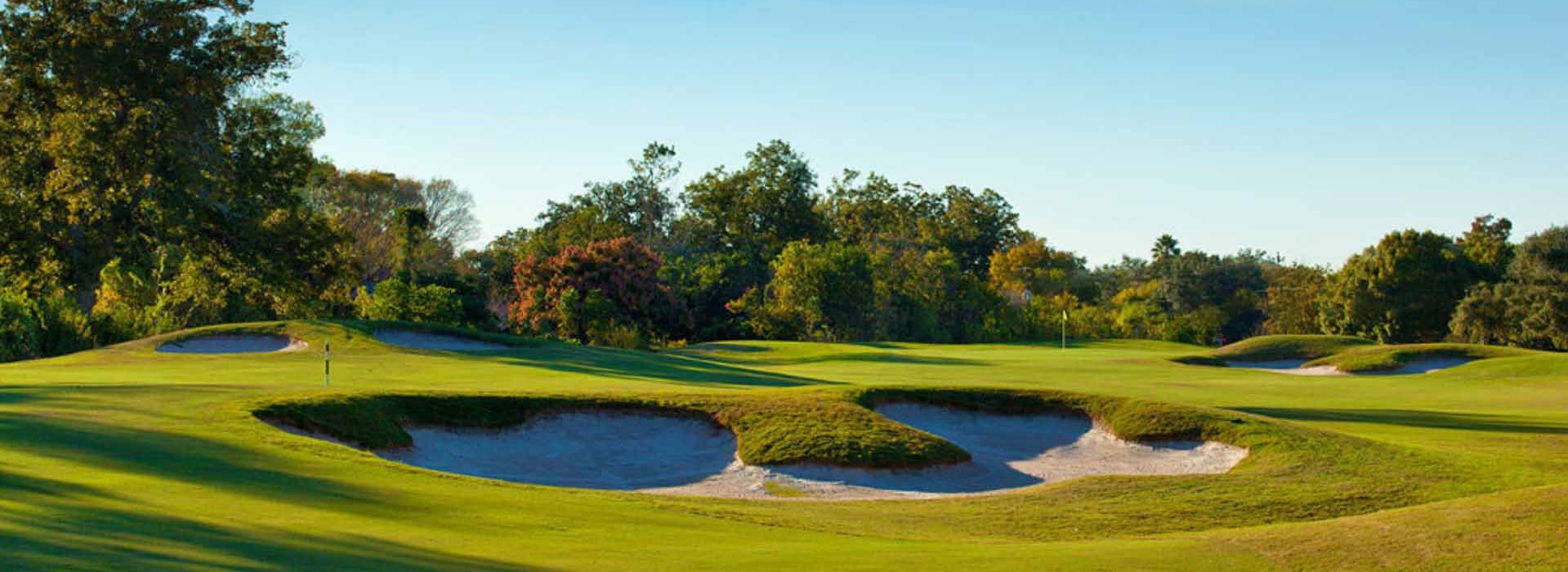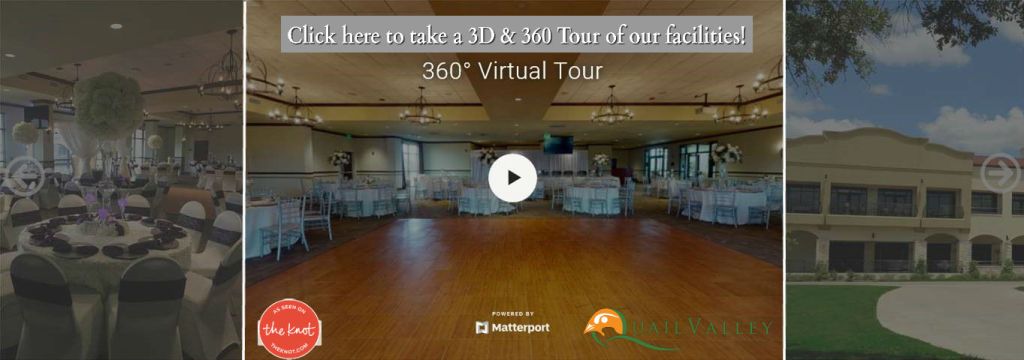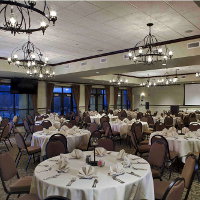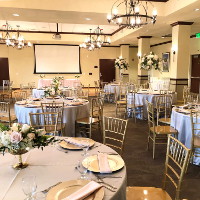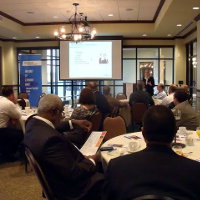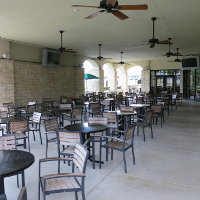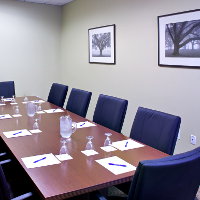Quail Valley is an excellent facility for group luncheons and dinner/awards banquets. Whether you would like to host an out-of-office lunch meeting or an annual fundraiser for a club or school, our professional staff will make it a successful event. Our spaces are dynamic, and our staff is uniquely suited to cover a range of needs. Set in a contemporary building with modern amenities (new-tech AV equipment & free WIFI), Quail Valley is second to none. Our event services are first-class, and our team works hard to make you feel like a VIP.
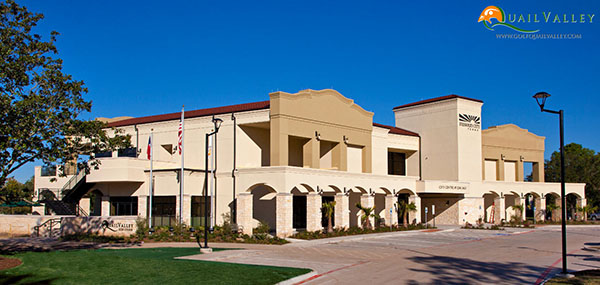
TAKE YOUR 360° VIRTUAL TOUR
LUNCHEON & BANQUET OPTIONS
Please note that chair covers and supplemental décor are not included in setup offering. Inclusions are dinnerware and standard ivory linen & napkins.
YOUR BANQUET & LUNCHEON PROFESSIONALS
With on-site event professionals, we are ready to help you with all the details to ensure success.
Tours are available by appointment. To inquire about availability, set up an appointment or if you need more details, call (281)403-8522 or click here to contact us.
LUNCHEON & BANQUET SPACES
With 25,000 sq. ft. of space and tons of options/amenities, Quail Valley gives you the opportunity to have a one-of-a-kind banquet, luncheon, or party.
MAGNOLIA BALLROOM
- 3,000 Square Feet of Space
- Capacity: Up to 300 People
- Multimedia: 3 Projectors w/ Screens & 2 Flat-panel TVs
- Private Balcony: Golf Course & Sunset Views
- Second Floor: Stairs or Elevator Access
- Design Your Layout
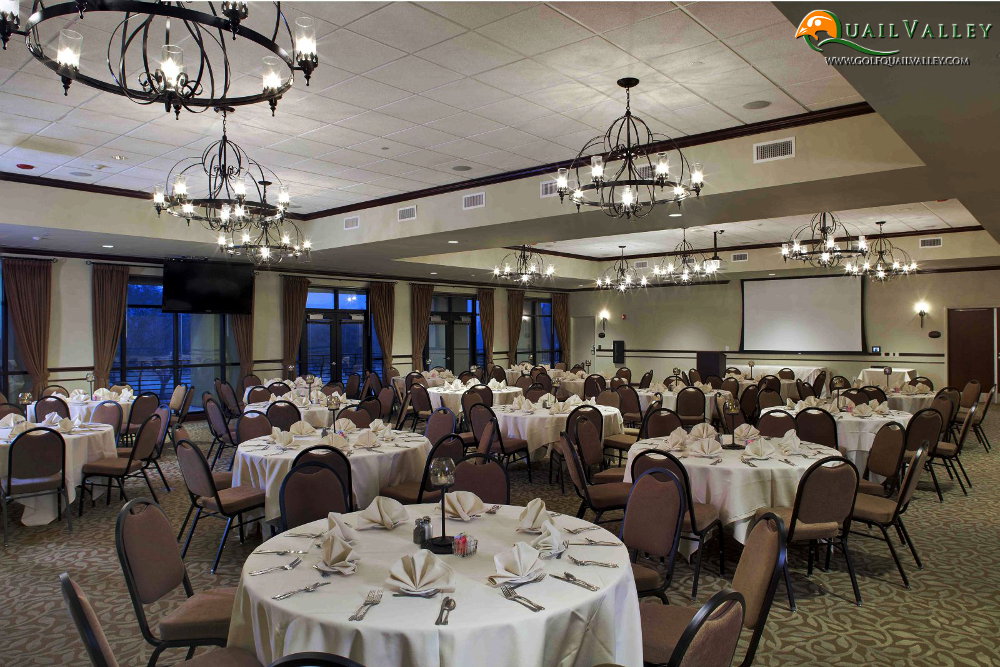
Call (281)403-8522 or click here to contact us.
BLUEBONNET ROOM
- 1,500 Square Feet of Space
- Capacity: Up to 140 People or 120 People with Dance Floor
- Multimedia: 1 Projector w/ Screen & 2 Flat-panel TVs
- Private Portico: Golf Course & Sunset Views
- First Floor
- Design Your Layout
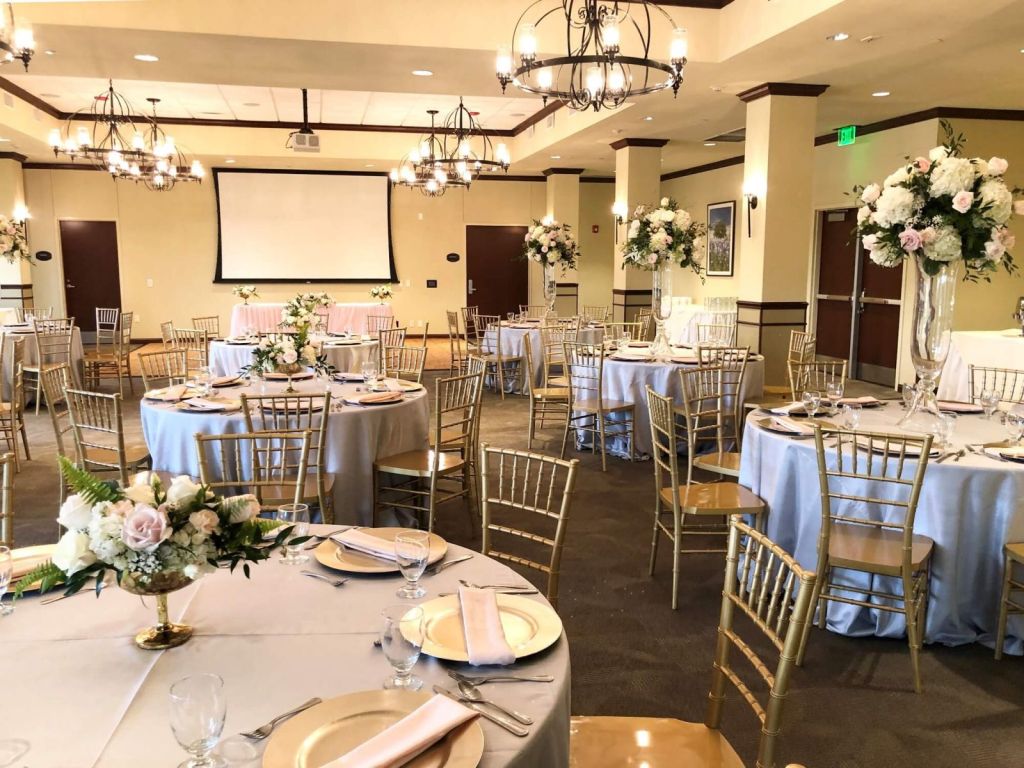
Call (281)403-8522 or click here to contact us.
AZALEA ROOM
- 800 Square Feet of Space
- Capacity: Up to 60 People
- Multimedia: 1 Flat-panel TV, Additional A/V Available
- Balcony: Direct Access to Patio for Golf Course & Sunset Views
- Second Floor: Inside Stairs, Outside Stairs or Elevator Access
- Design Your Layout
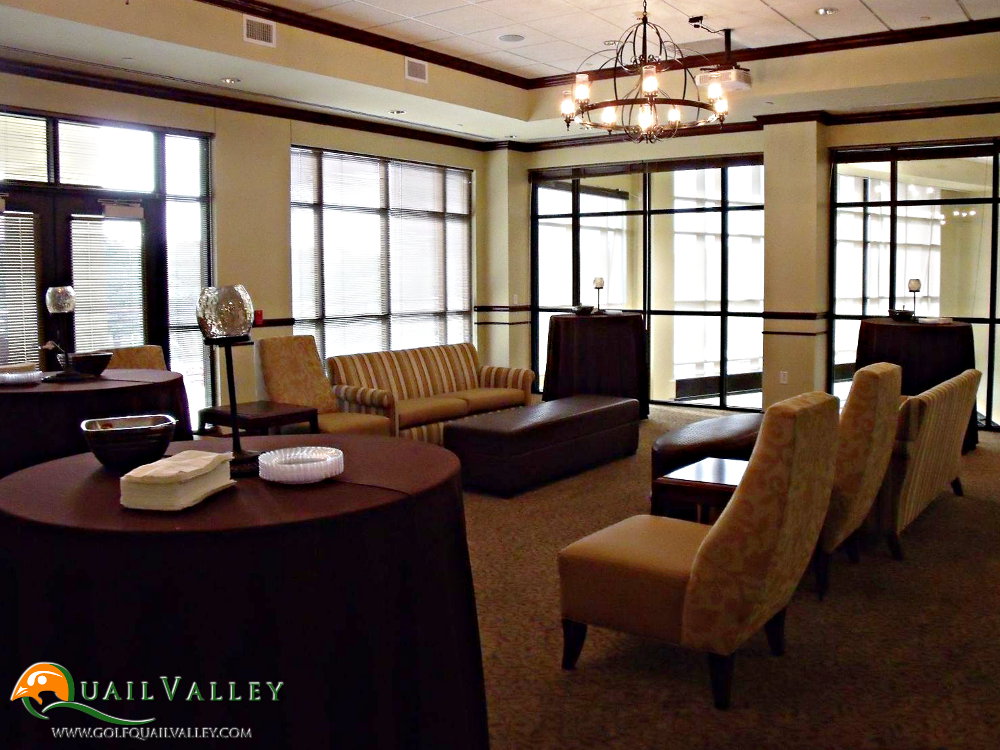
Call (281)403-8522 or click here to contact us.
COVERED PATIO
- 2,000 Square Feet of Space
- Capacity: Up to 120 People
- Multimedia: 2 Televisions
- Golf Course & Sunset Views
- Design Your Layout
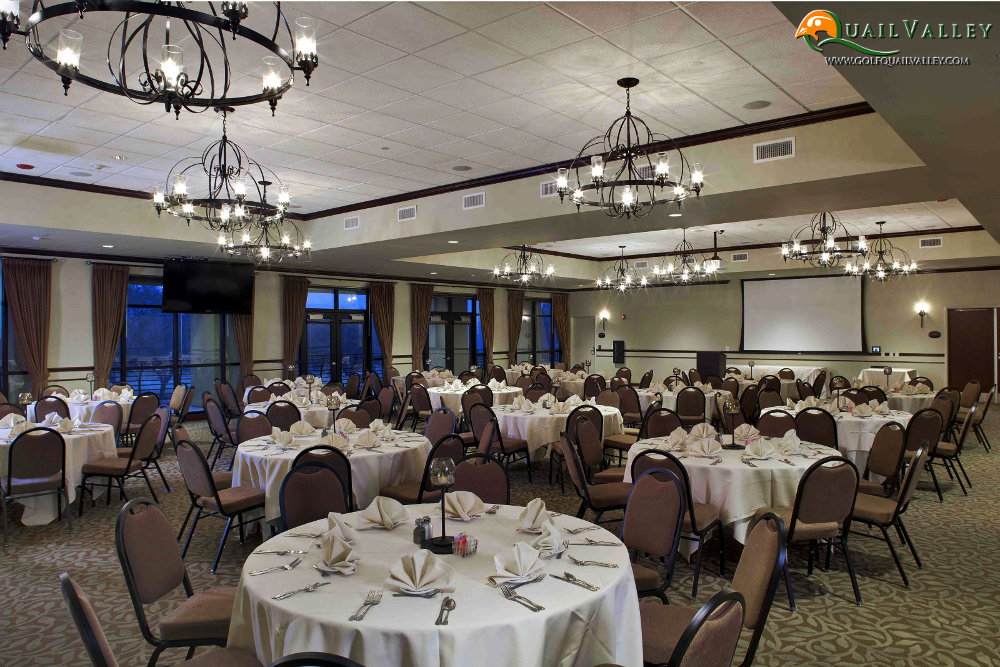
Call (281)403-8522 or click here to contact us.
OAK BOARDROOM
- Capacity: Up to 12 People
- Multimedia: 1 Large Flat-Panel Screen/TV
- Ultra-Comfortable Leather Chairs
