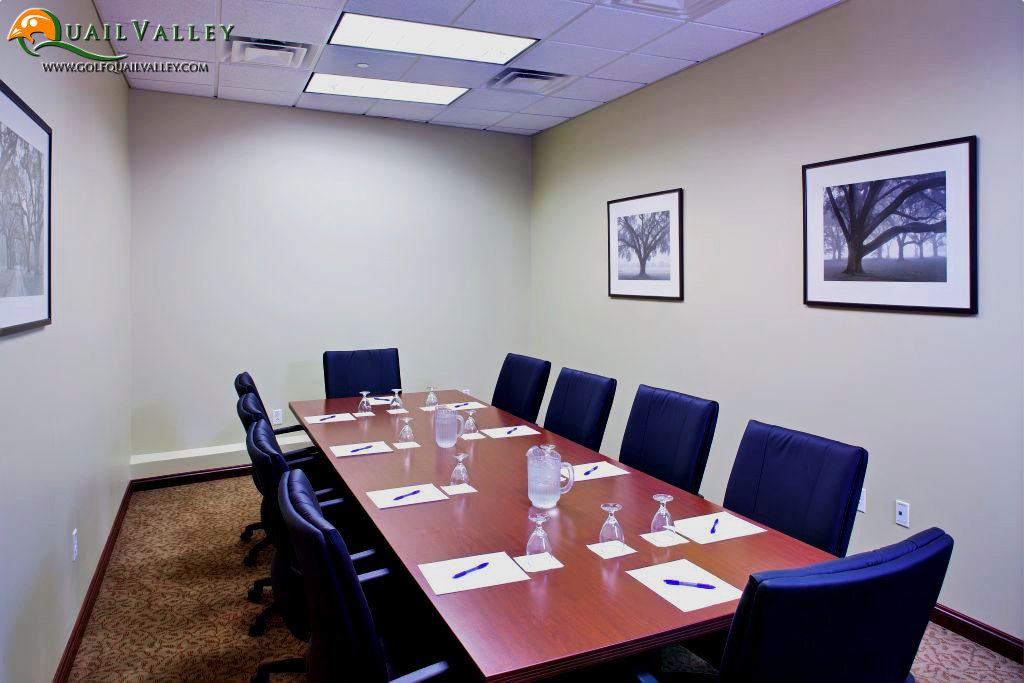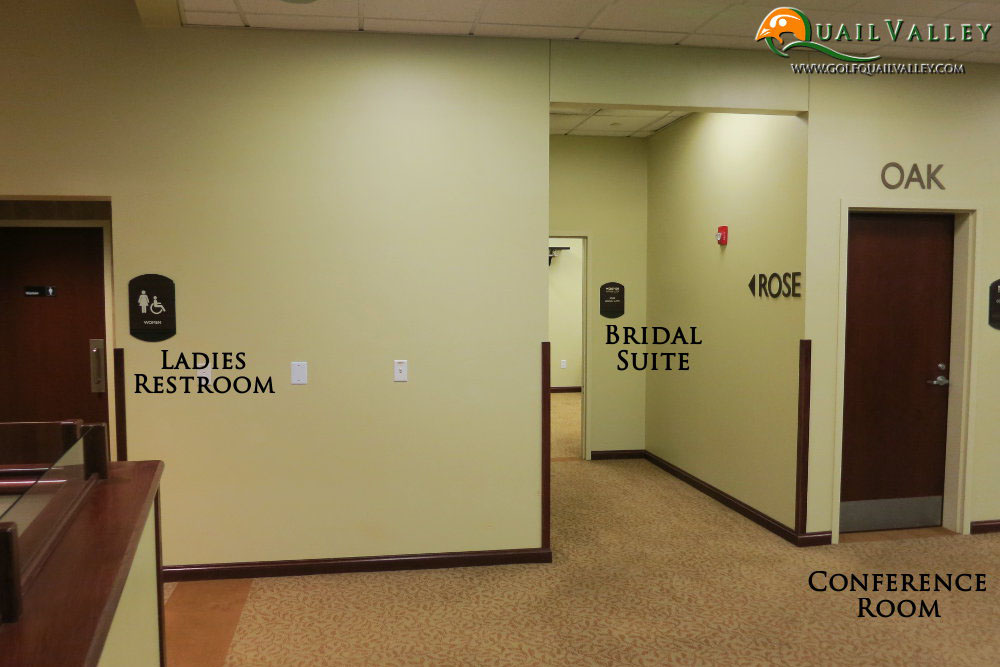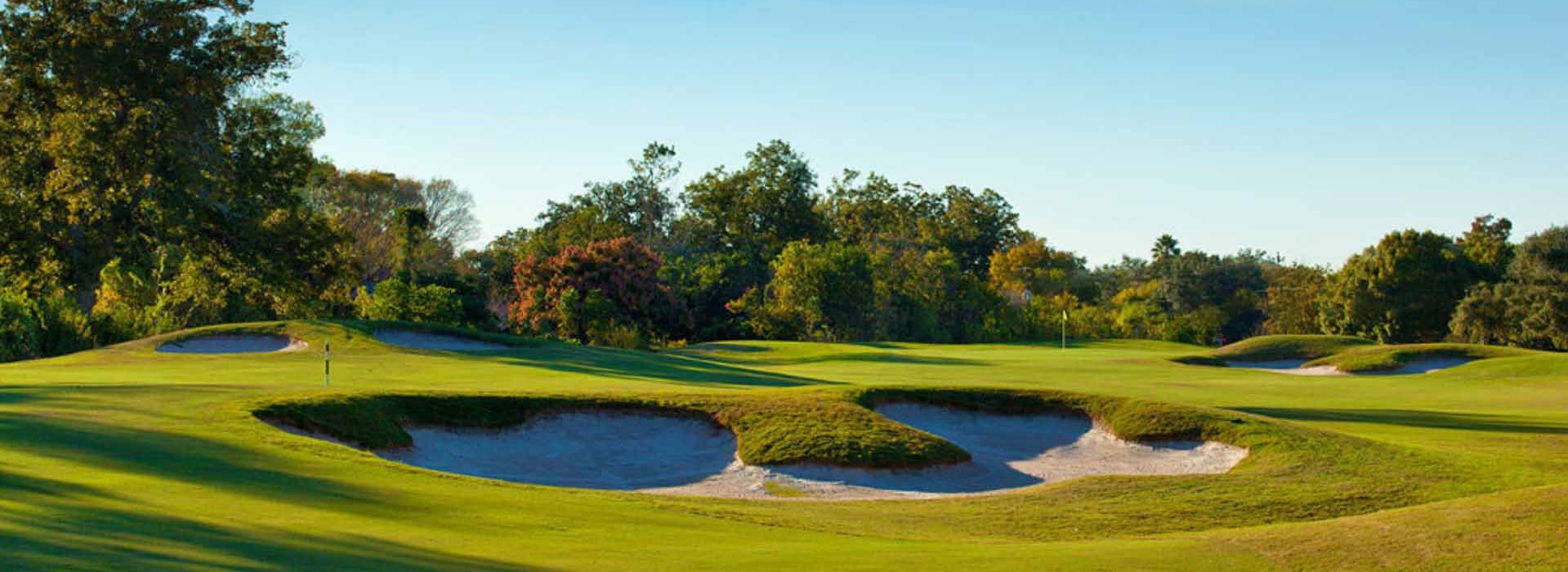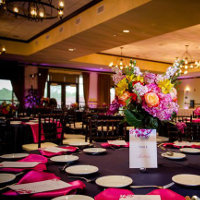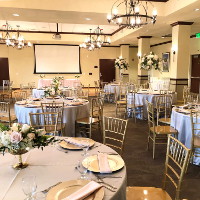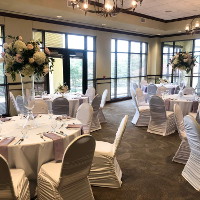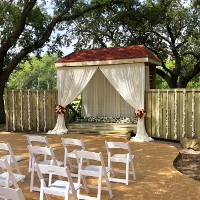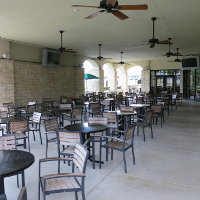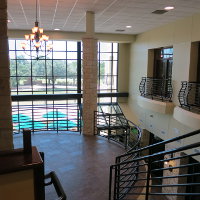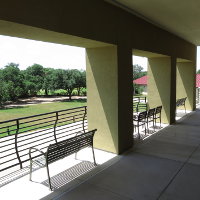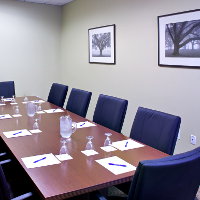Your wedding is your day to celebrate. Let’s make it memorable! From simple and intimate to elegant and luxurious, Quail Valley Golf Club’s various wedding spaces and services can be adapted to fit a range of needs or desires. Whichever way you chose to celebrate, this venue presents beautiful settings and a contemporary design to create picturesque moments for you to capture.
Quail Valley Golf Club is the complete package. The number of rooms, spaces and services are unrivaled in Houston. Our experienced and professional staff will work to make you feel like a VIP celebrity or allow you to relax and enjoy your special day.
WEDDING VENUE SPACES & OPTIONS
Please note that chair covers and supplemental décor are not included in setup offering. Inclusions are dinnerware and standard ivory linen & napkins.
WEDDING RATINGS & AWARDS
Rated 4.7 out of 5.0 on Wedding Wire!

Rated 5.0 out of 5.0 on The Knot!

WEDDING SPACES
With 25,000 sq. ft., Quail Valley is a phenomenal wedding venue that offers the space for you or your wedding designer to create a one-of-a-kind wedding experience. Numerous resources and amenities like free WiFi provide options for you to create a fabulous event for you and your guests to cherish and remember.
MAGNOLIA BALLROOM
- 3,000 Square Feet of Space
- Capacity: Up to 300 People
- Multimedia: 3 Projectors w/ Screens
- Private Indoor Balconies
- Private Outdoor Balcony: Golf Course & Sunset Views
- Second Floor: Stairs or Elevator Access
- Design Your Layout
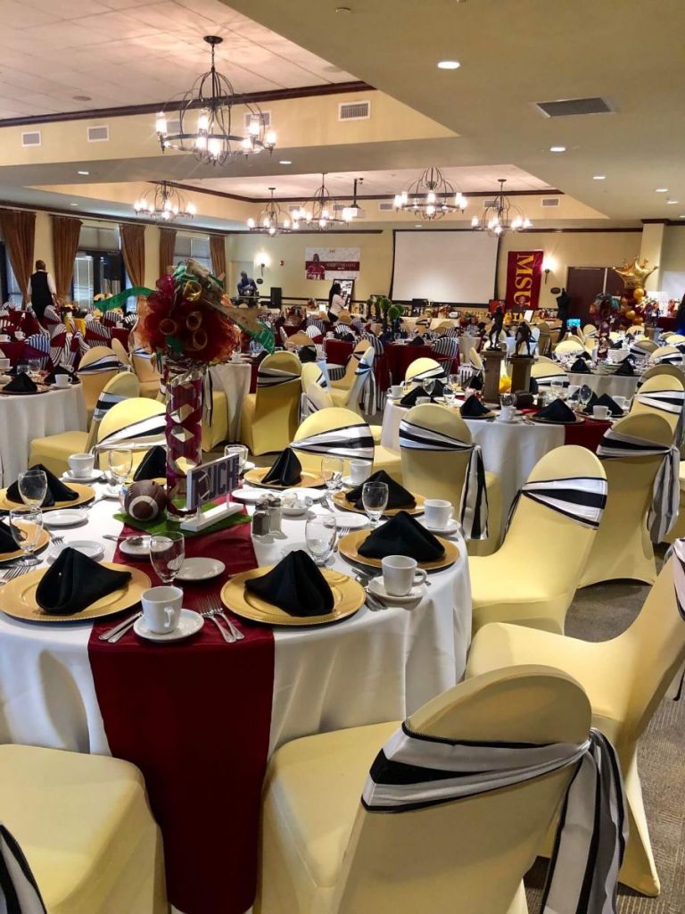
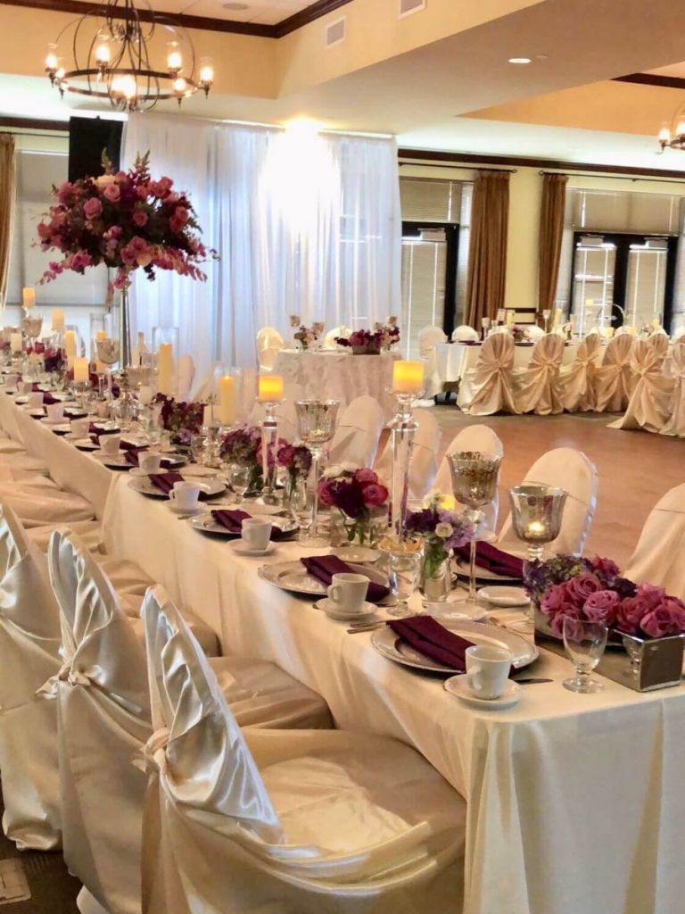
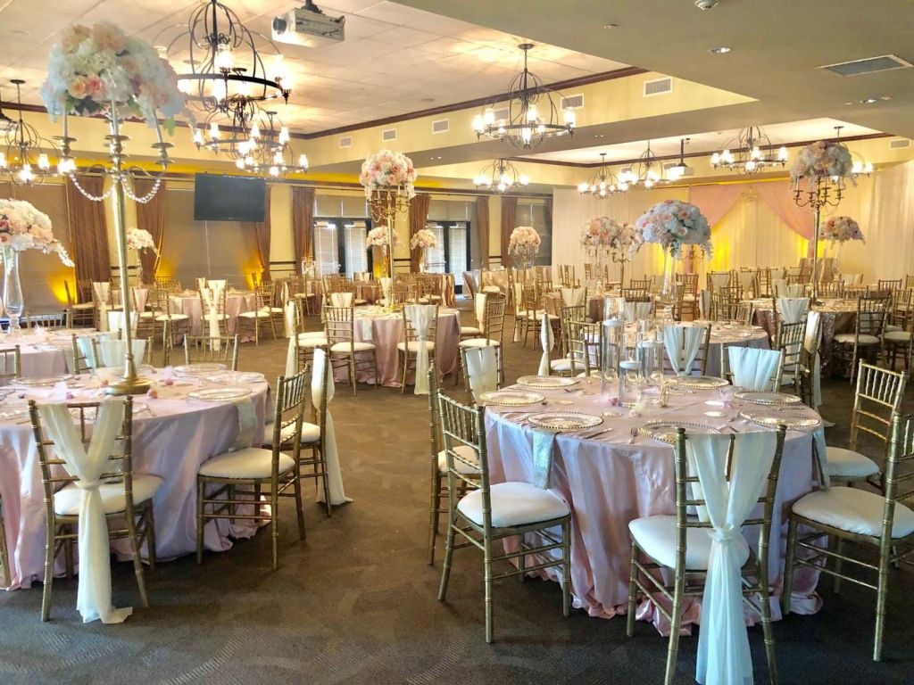
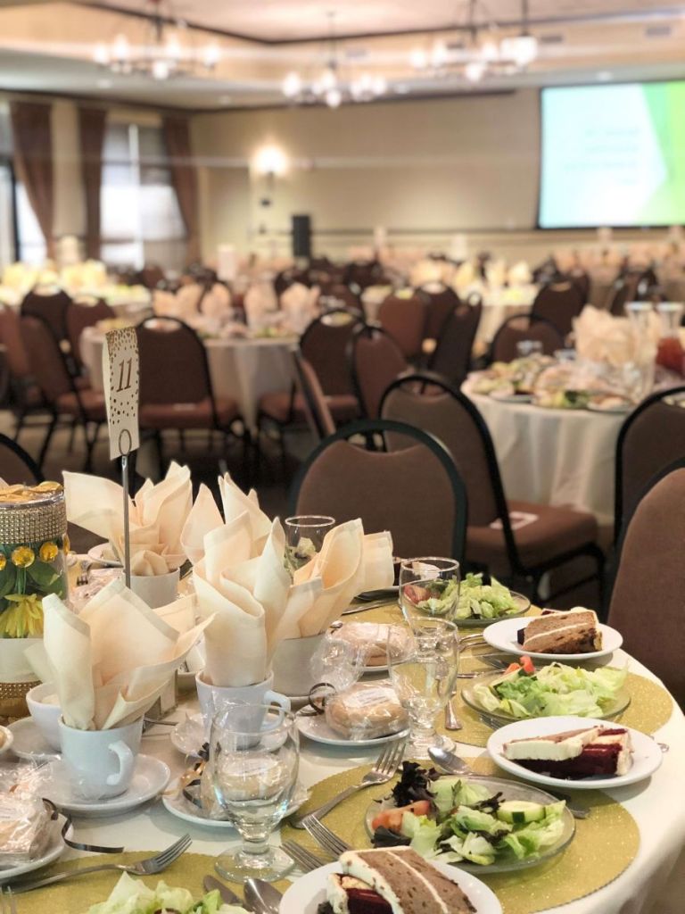
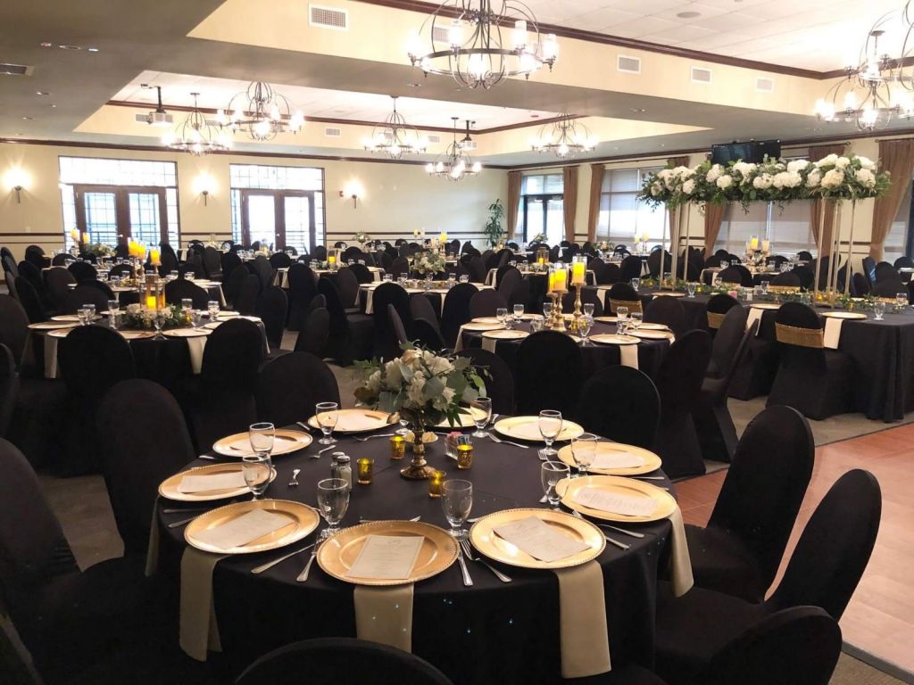
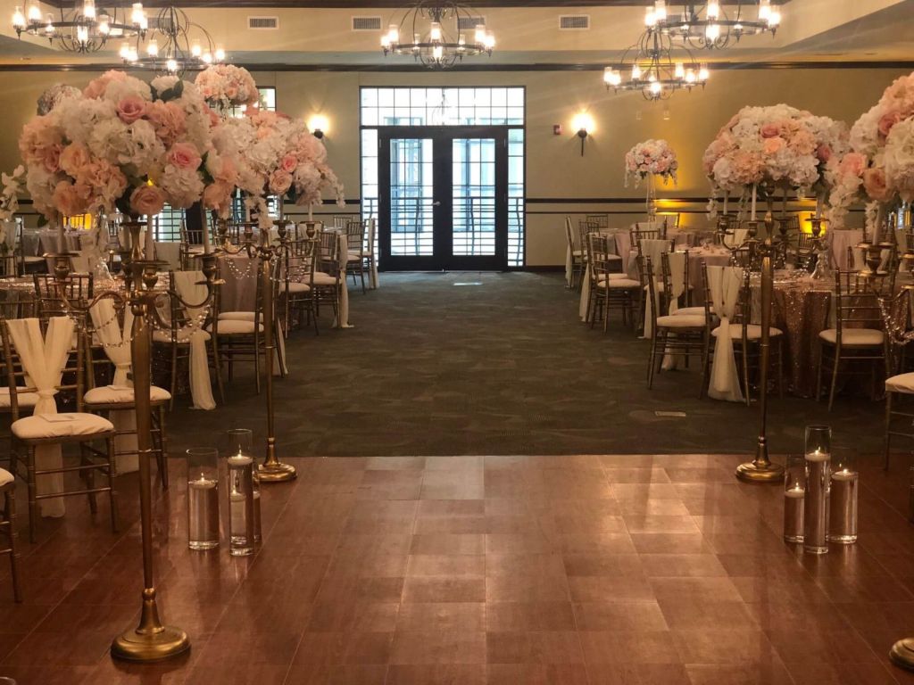
Call (281)403-8522 or click here to contact us.
BLUEBONNET ROOM
- 1,500 Square Feet of Space
- Capacity: Up to 140 People or 120 People with Dance Floor
- Multimedia: 1 Projector w/ Screen & 2 Flat-panel TVs
- Private Portico: Golf Course & Sunset Views
- First Floor
- Design Your Layout
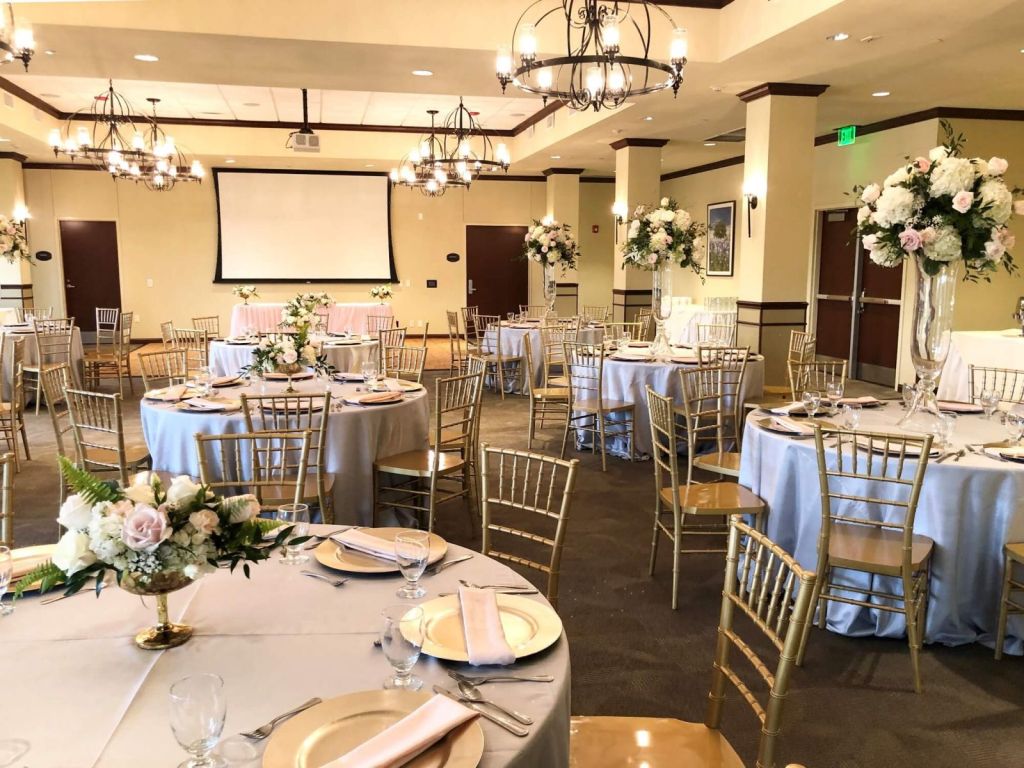
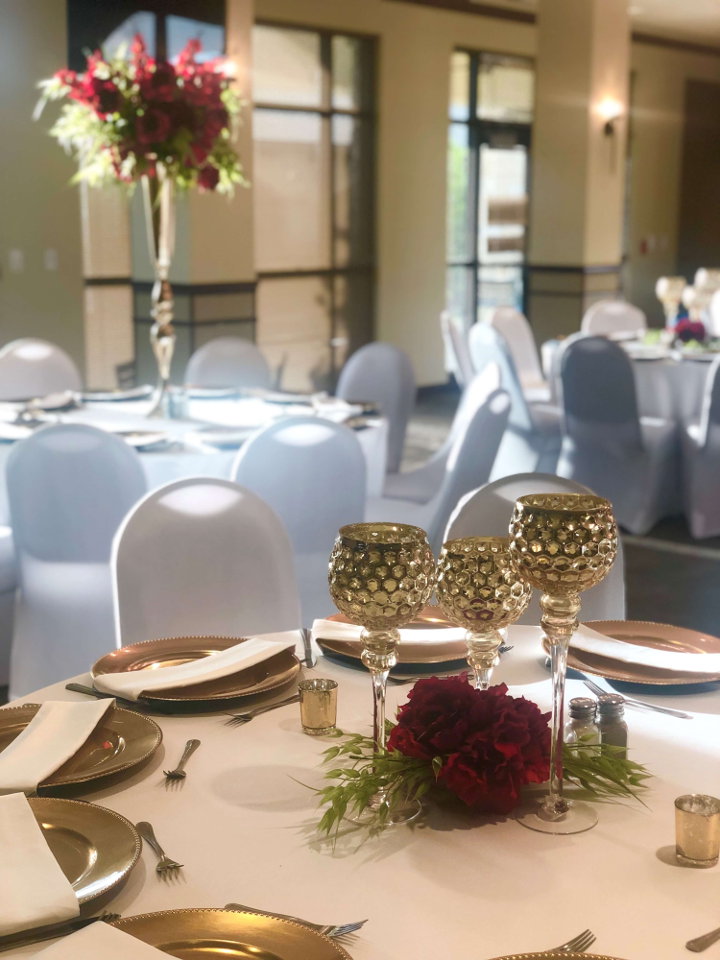
Call (281)403-8522 or click here to contact us.
AZALEA ROOM
- 800 Square Feet of Space
- Capacity: Up to 60 People
- Multimedia: 1 Flat-panel TV, Additional A/V Available
- Balcony: Direct Access to Patio for Golf Course & Sunset Views
- Second Floor: Inside Stairs, Outside Stairs or Elevator Access
- Design Your Layout
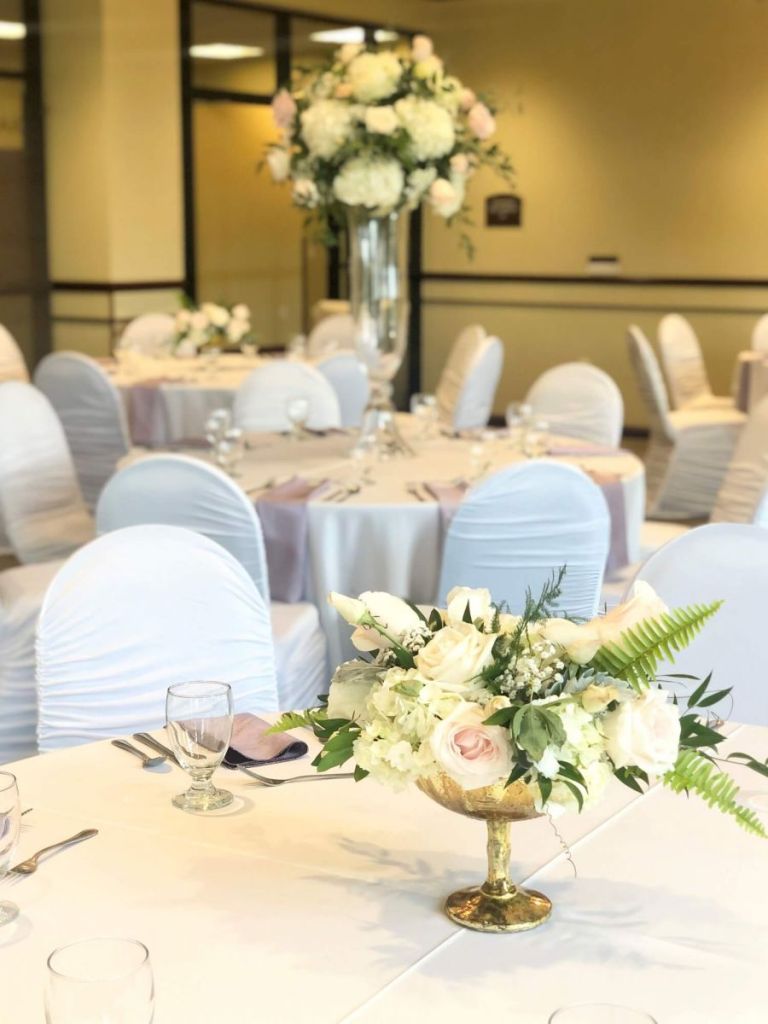
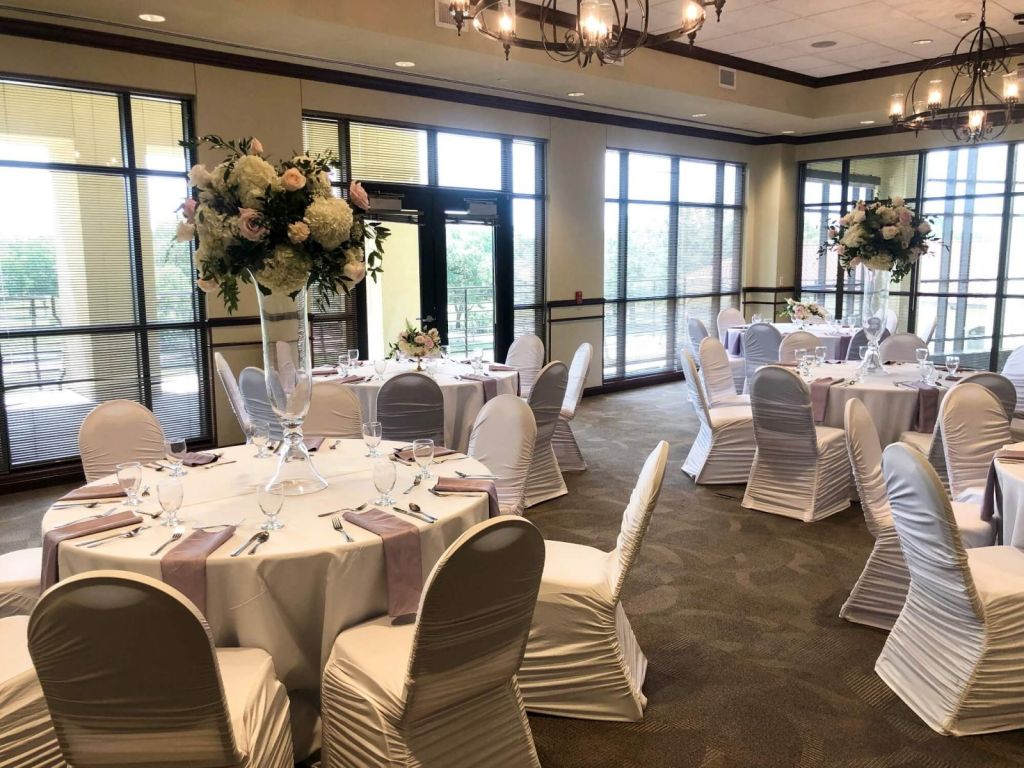
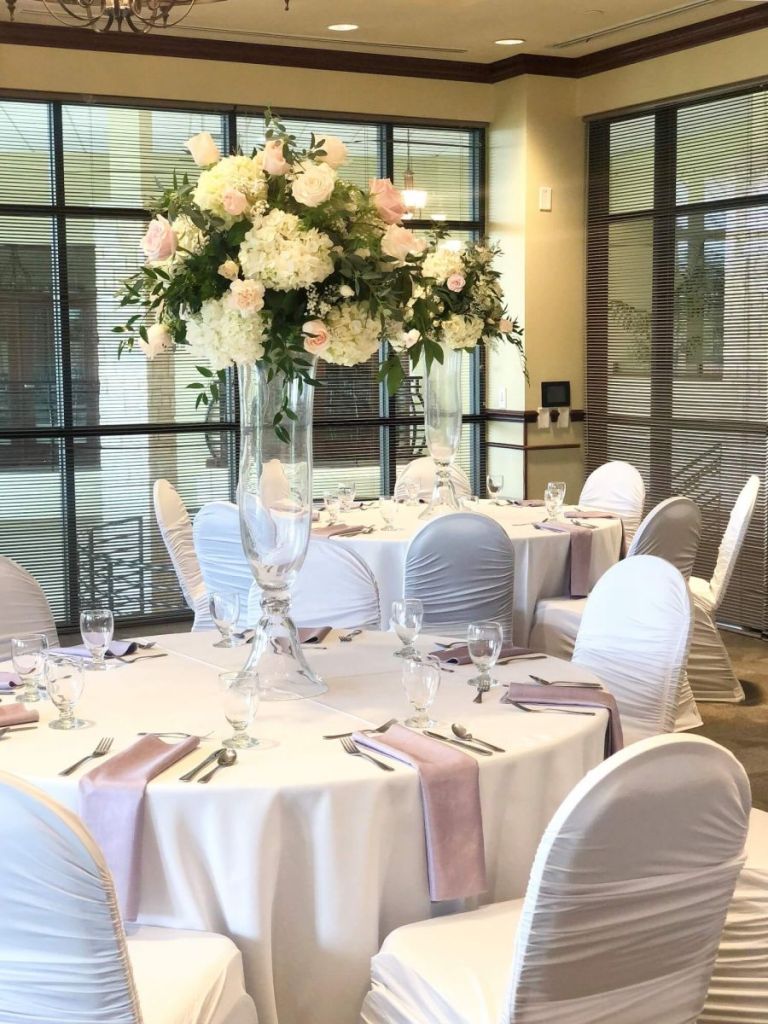
Call (281)403-8522 or click here to contact us.
ARBOR PATIO
- 3500 Square Feet of Space
- Capacity: 200 People (Theater Seating) or 64 (Banquet Seating)
- Multimedia: Capable (Power Available)
- Adjacent to Golf Course for Greenery & Sunset Views
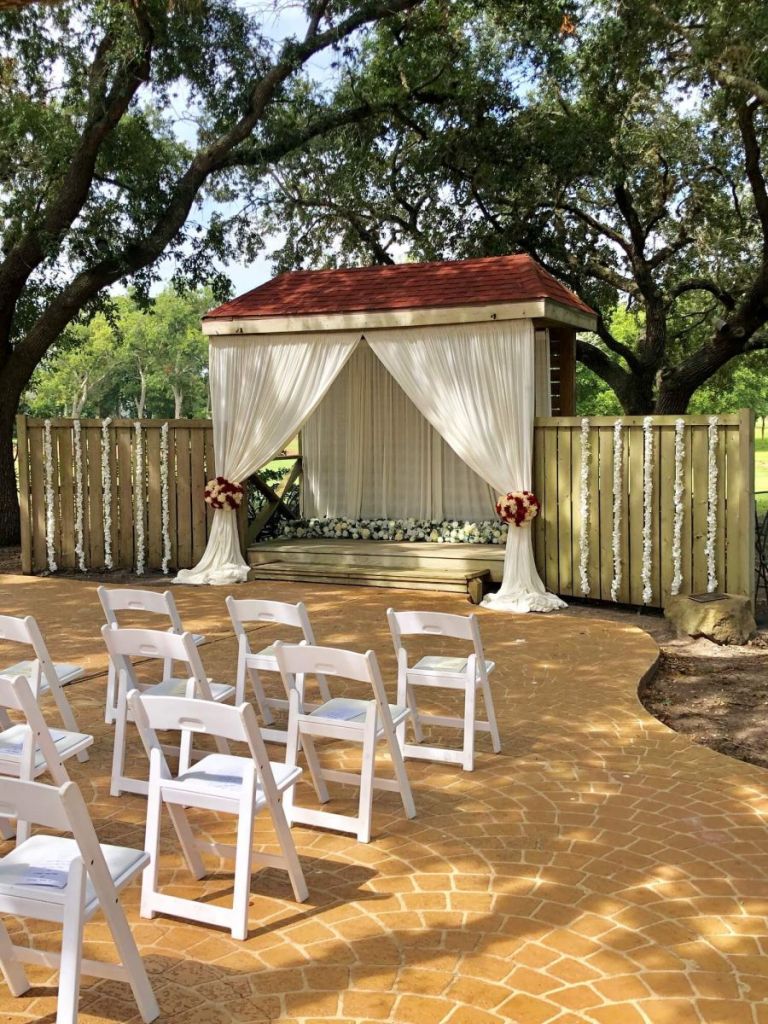
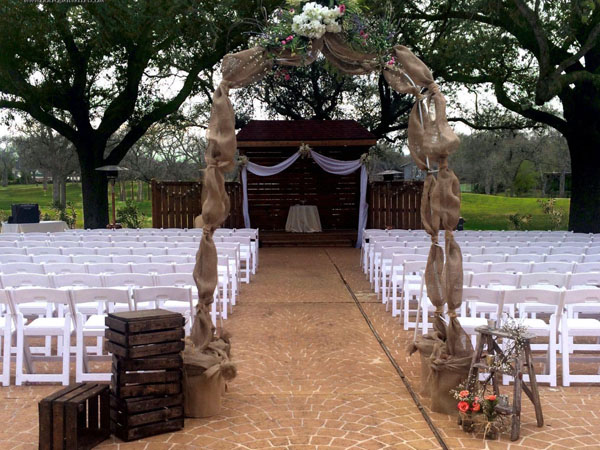
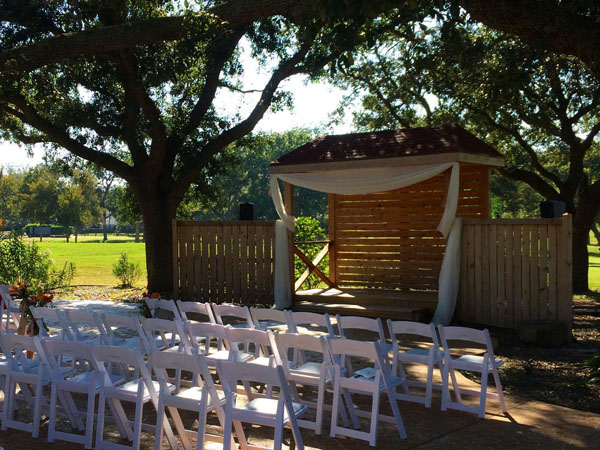
Call (281)403-8522 or click here to contact us.
TEE BOX PATIO
- 2,000 Square Feet of Space
- Capacity: Up to 120 People
- Multimedia: 2 Televisions
- Direct Access from Arbor or Green Lawn
- Golf Course & Sunset Views
- Design Your Layout
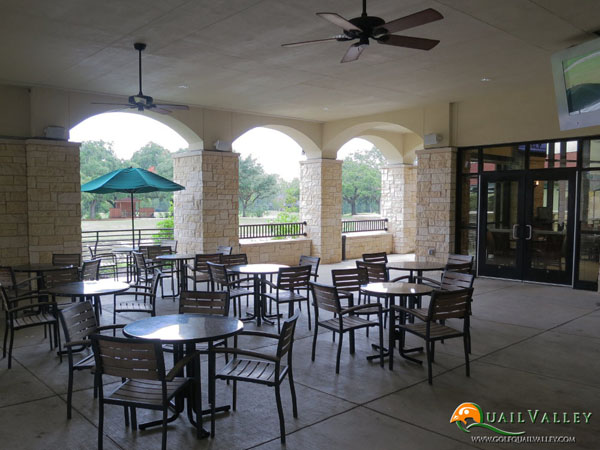
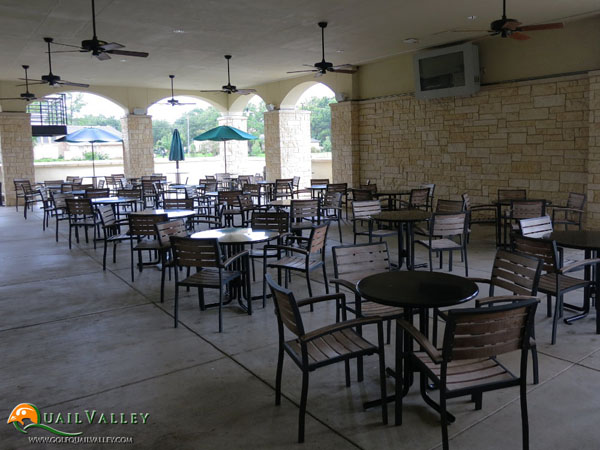
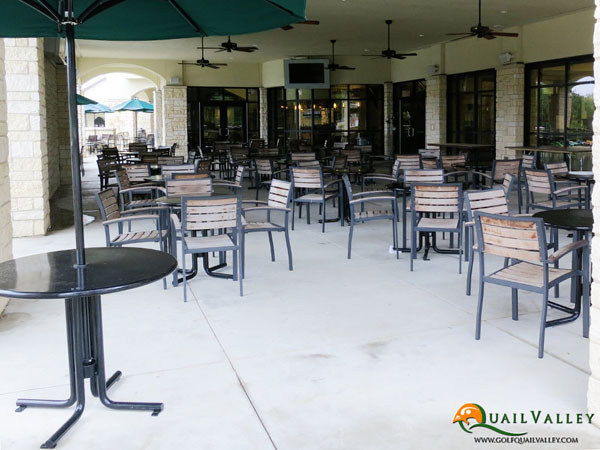
MEZZANINE
- Gathering Space Between 1st & 2nd Floors
- Amazing Setting for Pictures
- Warm Lighting
- 2-story Bay Windows for Golf Course & Sunset Views
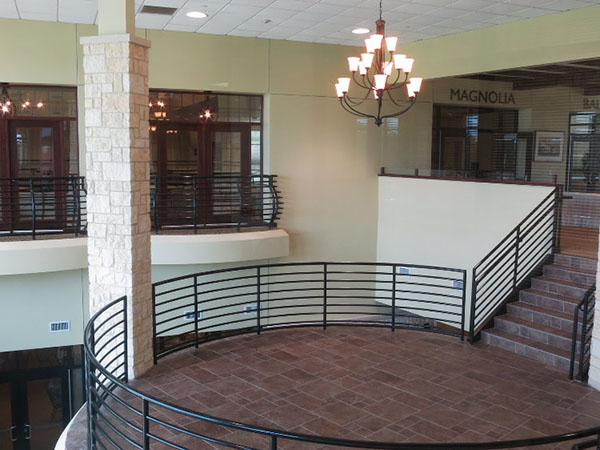
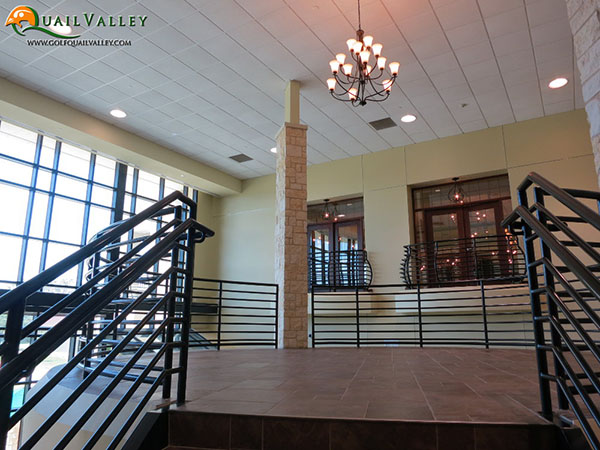
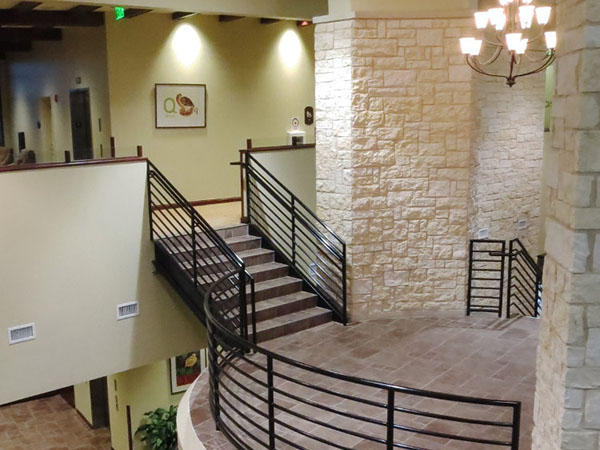
BALCONIES
- Magnolia Ballroom: Private Balcony Patio & Indoor Balconies
- Bluebonnet Banquet Room: Private Portico
- Azalea Event Room: Direct Access to Balcony Patio
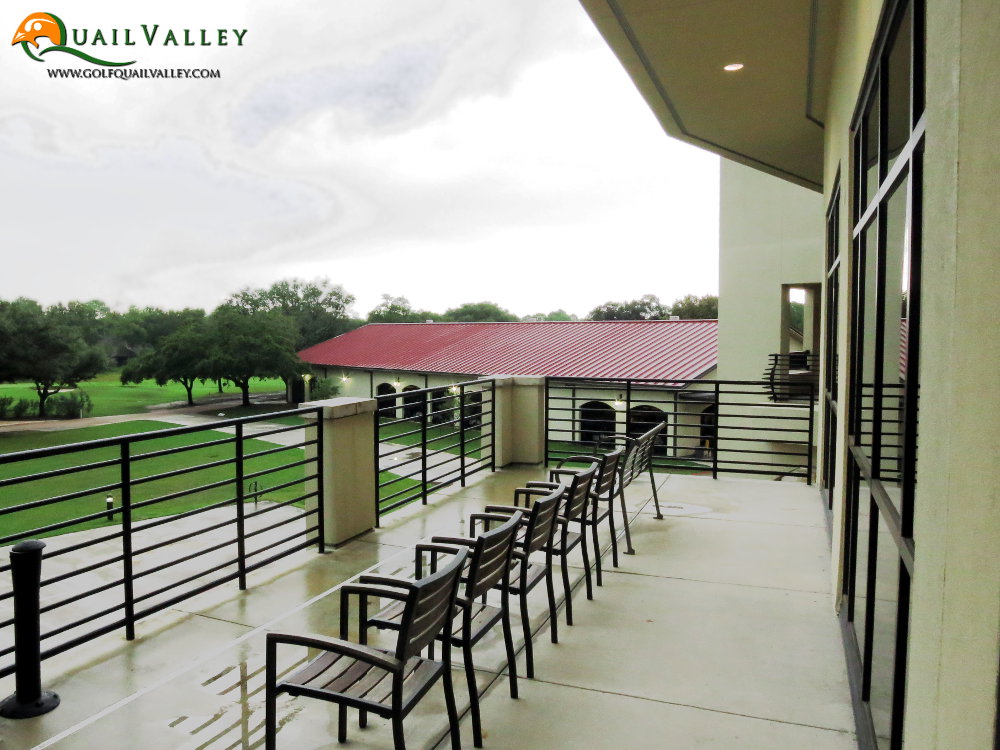
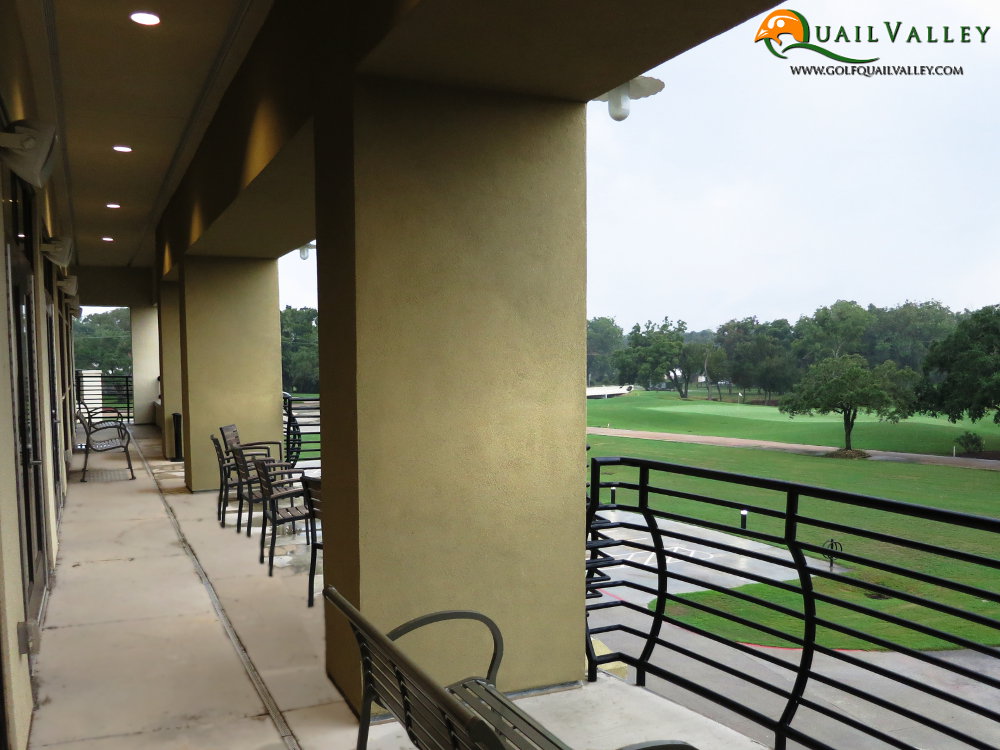
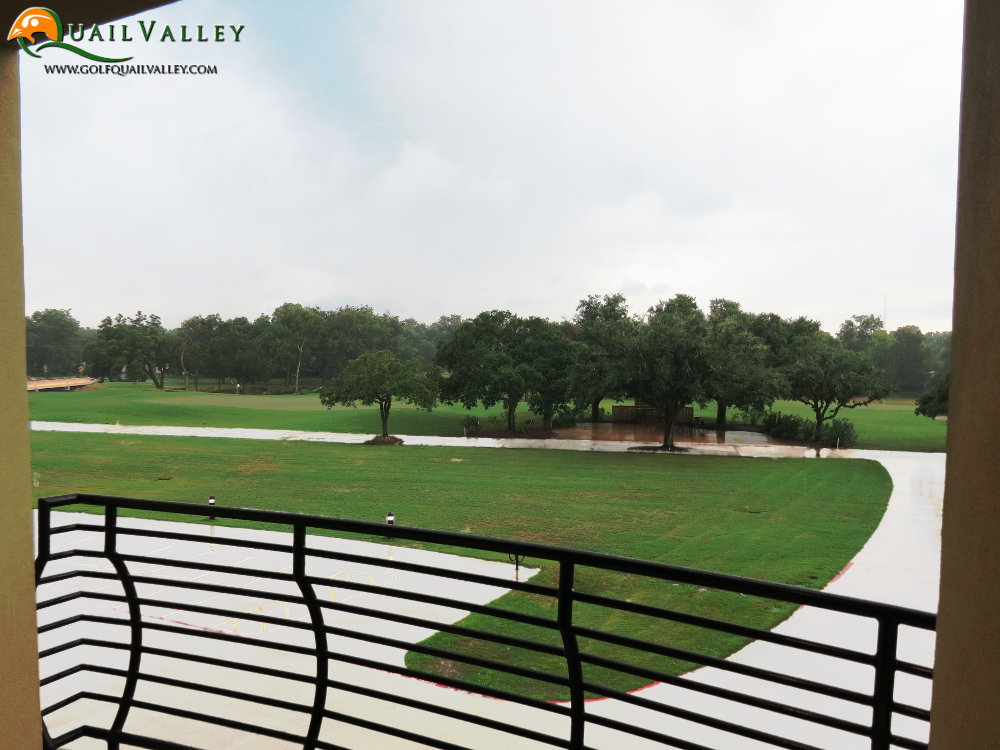
OAK BOARDROOM
- Adjacent to Bridal Suite
- Hub for Designers / Wedding Planners (Storage)
- Capacity: Up to 12 People
- Multimedia: 1 Large Flat-Panel Screen/TV
